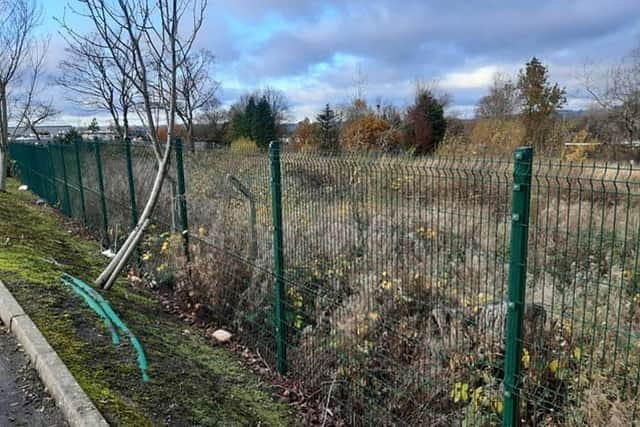Plans to build 18 homes and a block of flats on former allotments site in Burnley
and live on Freeview channel 276
The land in Liverpool Road, Lowerhouse, could become 18 houses and a block of 10 flats.
Trevor Taylor has applied for outline planning permission for the development opposite Lowerhouse Cricket Club.


Advertisement
Hide AdAdvertisement
Hide AdThe proposal is for four three-bedroom duplex apartments and six two bedroom duplex apartments fronting Liverpool Road with six three-bedroom terraced houses, six four-bedroom terraced houses, four four-bedroom semi-detached houses and two three bedroom semi-detached houses
A supporting statement submitted with the application to Burnley Council says: “The development site is an existing empty site formerly used as allotment gardens.
“To the north of the site sits Burnley Lowerhouse Junior School and to the south of the site sits the Sycamore Farm public house and carvery.
“The site comprises a clearance site that has become overgrown on which there are no buildings.
Advertisement
Hide AdAdvertisement
Hide Ad“The site has been vacant from its former use for five years.
“This is a vacant and derelict site in a regeneration area.
“The proposed development can be accommodated without detriment to the character and appearance of the area or unduly affecting existing residents.
“The development goes some way towards meeting the demand for housing and will also provide further investment into the local area.
“There are some objections relating to the proposed development adding to heavy traffic periods.
Advertisement
Hide AdAdvertisement
Hide Ad“All access would be provided via a newly-formed road taken from Liverpool Road and winding down and through the centre of the site with houses to the north and south and finally to the executive houses to the far east of the site.
“The housing types offer a range of choice in terms of size and affordability.
“The proposed apartment block is modern in design and of four stories. The first two floors are to be of light/dark grey brickwork with contrasting aluminium cladding to the upper two floors and roof profile with large windows to the front.
“The private houses are to be traditional in design using stonework and slate with a modern twist of large windows and cladding detail with visual interest and black aluminium doors and windows.”
