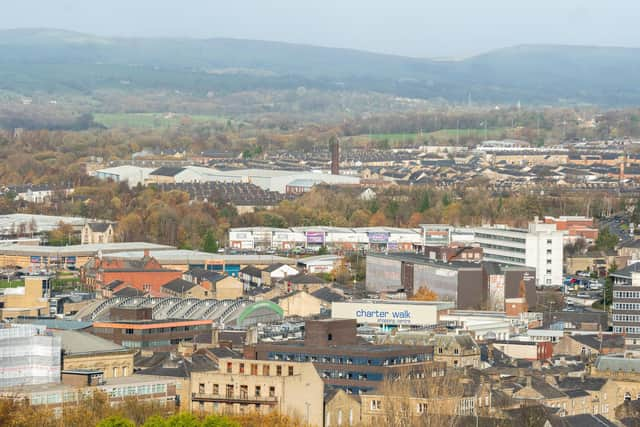Holiday flats plan for Burnley town centre
and live on Freeview channel 276
Pino Cafasso has been granted planning permission and listed building consent to convert second floor of 6 Nicholas Street into four serviced apartments for short-term holiday lets.
The flats will be at the back of the Palazzo restaurant in the Grade II heritage listed former home of the Natwest Bank.


Advertisement
Hide AdAdvertisement
Hide AdA supporting statement submitted with the application says: “This relates to the conversion of staff accommodation at 6 Nicholas Street (to the rear of the Palazzo restaurant at 10 Grimshaw Street), Burnley.
“The application concerns part of a grade II listed building (National Westminster Bank).
“It also lies within the Burnley town centre conservation area.
“This statement finds that those parts of the building proposed for development do not contribute to the significance of the listed building, and impact from the changes would not harm the listed building’s significance.
Advertisement
Hide AdAdvertisement
Hide Ad“The application building, 6 Nicholas Street, is a three-storey town centre building.
“Its façade lies at back of pavement, and the rear of the building faces a car park next to Thomas Street, believed to be a private thoroughfare.
“The building is mid 20th century, probably of the 1930s and was built as offices, although it is not known for which organisation.
“Its sandstone ashlar front is of three bays.
“The entablatures of the tall ground floor windows are ornamented by compact but rich carvings, comprising three different escutcheons, all flanked by dolphins, which suggest a nautical connection.
Advertisement
Hide AdAdvertisement
Hide Ad“The upper floor windows (which serve the second floor) are plainer and contain tripartite vertical sashes; above these are a deep, moulded cornice, and parapet. The rear of the building is rather plainer, but nonetheless stone-faced. It was first listed in 1977.
“There would be no changes to the exterior of the building, including the windows.
“Four apartments would be created on the second floor, using existing room divisions where possible, but also requiring some new doorways and partitions.
“Minor works may also be required to the entrance area on the ground floor and to the stairwell.”