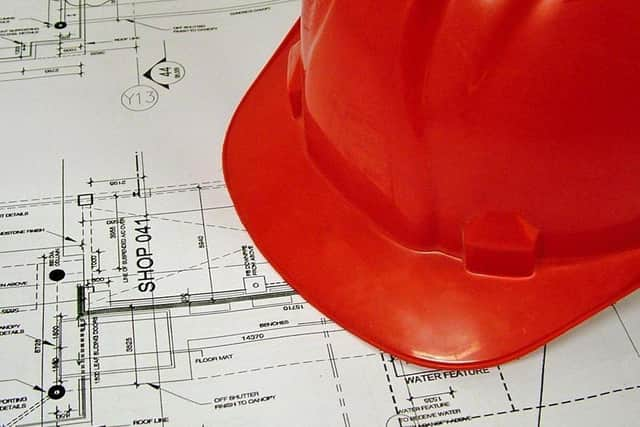40 new homes could be built on former Padiham factory site
and live on Freeview channel 276
Baxi Heating UK Limited have asked Burnley Council to renew its existing May 2020 outline planning permission for 40 houses on its Potterton boiler factory site on land to the south of Grove Lane.
In 2018, Homes England bought much of the site off Wyre Street with a view to construct up to 300 homes, but then fell foul of flooding problems from River Calder and Green Brook.


Advertisement
Hide AdAdvertisement
Hide AdDespite a £4.9million grant for new flood defences and improvement work on Padiham town centre, the land is now considered unsuitable for housing and is being considered for green leisure use.
But Baxi still want to build homes on the north-western section of the former factory which is elevated above the remainder of the former factory site.
The news has been welcomed by Burnley Council’s regeneration boss Coun. Mark Townsend who said: “Obviously this has been a difficult site and I welcome development that gives it a long-term sustainable future.
“If it provides good quality family homes I am pleased.”
Supporting statements with the latest application say: “The land is principally scrub.
Advertisement
Hide AdAdvertisement
Hide Ad“A new vehicular/pedestrian access junction will be created off Grove Lane.
“The remaining area of the former factory has been acquired by Homes England (HE) who began demolition of the factory buildings in May 2018.
“Following a full appraisal of flood defence measures in Padiham, the HE land is not deemed viable for housing and an open amenity use is being considered.
“The illustrative site layout shows a mix of house types including detached, semi-detached and short terraces. Car parking is provided by way of garages and parking bays.
“This site would suit lower density housing.
Advertisement
Hide AdAdvertisement
Hide Ad“The indicative master plan indicates some terraced units reflecting the existing dwellings fronting Grove Lane and opposite, but beyond this larger detached aspirational housing.
“These will be in a linear format, it is suggested that a series of ‘mini-squares’ might be used to create a sense of place on this development.
“Active frontages will be encouraged to add interest, life and vitality to the resultant public realm.”