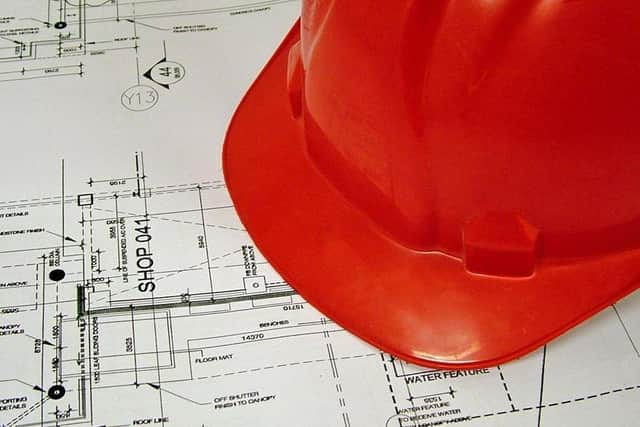Unauthorised higher roof on new Ribble Valley home near listed hotel ‘harms area’s appearance’, says inspector
and live on Freeview channel 276
Jenni Taylor heightened the roof of her new home near Mitton Hall Hotel to create extra space after it emerged that the first floor rooms were not big enough.
She had previously gained planning permission to demolish an old cottage and build a replacement home at Mitton Hall Cottage, near Mitton Hall Hotel. But she never sought further permission when she made the new roof higher than planned.


Advertisement
Hide AdAdvertisement
Hide AdWhen Ribble Valley Council refused to grant retrospective permission, Ms Taylor appealed to the national Planning Inspectorate.
However, an inspector has now dismissed her appeal, saying the higher, steeper roof harms the area’s appearance including views of the two neighbouring cottages seen from the grounds of the listed hall.
An update was given to Ribble Valley councillors this week at the planning committee meeting.
A planning inspector’s report stated: “The main issues are the effect of the proposal on the setting of the Grade II listed Mitton Hall, and the character and appearance of the area.
Advertisement
Hide AdAdvertisement
Hide Ad“During construction, the approved first floor layout was found to be impractical, with some of the rooms being too small. The appellant (Ms Taylor) wishes to overcome this by providing additional living area in the roof space. To achieve this, the house has been built with a steeper roof pitch compared with the approved plans. As a result, the ridge height has been increased by around 1.5 metres and the position of a window has been changed.
“The new building, including the roof frame, is substantially completed. The proposal is, therefore, partly retrospective. ”
The report adds: “The site is directly opposite the entrance to the Grade II listed Mitton Hall, which is now a hotel. In accordance with planning acts, I have had special regard to the desirability of preserving the setting of the listed building in this appeal.
“It is not clear what, if any, relationship the appeal property (Ms Taylor’s home) and 2 Mitton Hall Cottage, had with the hall. No information was provided. But given their original size and scale, it seems likely these traditional rural cottages, opposite the main entrance, may have formed part of a larger estate connected with the hall. If so, the cottages may retain value in illustrating the extent of the estate.”
Advertisement
Hide AdAdvertisement
Hide AdThe inspector’s report adds: “Properties in the area vary and there are many examples with steeper roof pitches. However, the appeal property is viewed alongside its immediate neighbour, and does not appear as an isolated building. The deeper roof and higher ridge line visually jars against the shallower roof form of its neighbour. This awkward relationship is exacerbated by the close proximity of the two buildings and their prominent roadside position. The awkward juxtaposition is clearly apparent.”
It adds: “The resultant harm to the character of the area is exacerbated by the sensitivity of the location, immediately opposite the entrance to Mitton Hall.”
