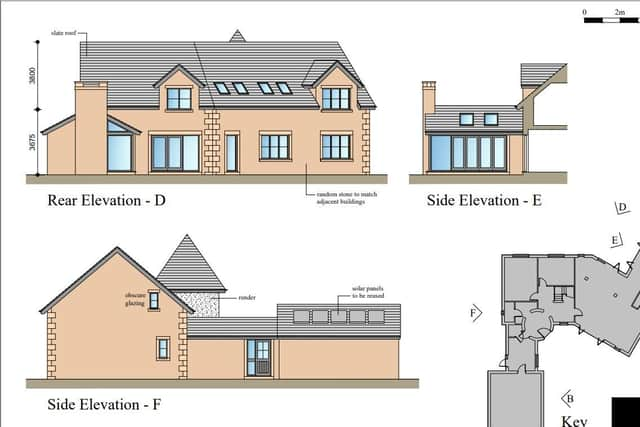Ribble Valley house with turret allowed after planning appeal
and live on Freeview channel 276
A planning inspector has said the turret design for a new home on land behind Whiteacre Lane would not harm the character and appearance of Barrow, or neighbours’ privacy.
The proposed design for the new house has been altered over the past couple of years, a planning inspectorate report states. A turret had formed part of an earlier plan which was previously refused by Ribble Valley Council in 2020, partly on reasons of design.


Advertisement
Hide AdAdvertisement
Hide AdThe appellant, Mr S Westell, of Whitecare Lane, could have appealed against that 2020 refusal but chose not to, the appeal report states. Instead, he pursued an amended scheme, which was approved by Ribble Valley Borough Council. Permission was granted in February 2021 for a new house at the Whiteacre Lane plot, subject to various conditions.
However, Mr Westell later sought planning permission to vary one of the conditions linked to the planned design, to reintroduce a turret feature and replace an outbuilding with a new double garage and link to the house.
Ribble Valley Borough Council refused the variation application in June 2021 over concerns about the turret’s appearance.. Mr Westell then appealed to the national Planning Inspectorate.
Reporting his appeal decision after a visit to Barrow recently, planning inspector R Morgan wrote: “Many of the nearby dwellings are of a simple form characteristic of a rural area, such as the large, detached stone houses on Whalley Road, and rows of terraced properties on the other side of Whiteacre Lane.
Advertisement
Hide AdAdvertisement
Hide Ad“Similarly, the new development of bungalows on Stonewater Close, which back onto the site, are uniform and unfussy in appearance. However, this simplicity is by no means universal. The houses currently under construction on the west side of Whalley Road are more suburban in appearance, with prominent gable features and hipped roofs. Indeed, the overall impression of the surrounding area is that there is considerable variation in the age and appearance of properties.”
The report adds: “The consented dwelling would be built over two storeys with accommodation in the roof space. Materials would reflect those found in the area, but the design, with its angled plan form and significant glazing in the central section, would be different from surrounding properties. This would be further accentuated by the proposed turret feature.
“However, the surrounding area already displays significant variation, so is capable of accommodating different design approaches without necessarily causing harm to the area’s character.
“The proposed turret would be within the central courtyard, partially enclosed by two arms of the building. The feature would not be excessively large or out of scale with the host dwelling, with the top point only slightly higher than the main ridge.”
Advertisement
Hide AdAdvertisement
Hide AdRegarding the planning system, the inspector added: “Legislation allows for an application to vary conditions on an existing grant of planning permission. The appellant was within their rights to take this action. Although the application has been submitted under a different part of the legislation, this does not alter the main issue against which the proposal has been assessed. For the reasons given above, I have found the scheme to be acceptable.”
