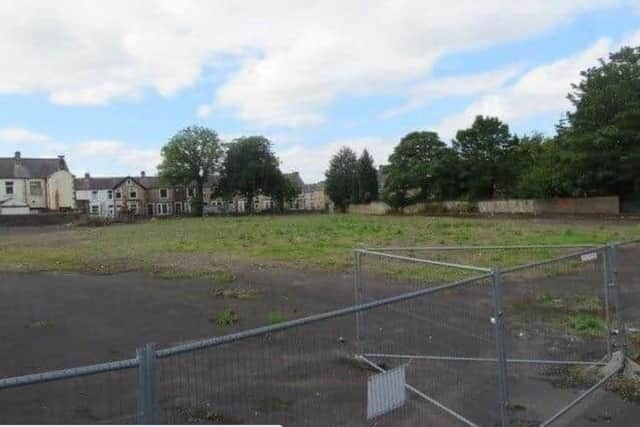Bungalows plan for former Padiham school site
and live on Freeview channel 276
County Durham-based Salus Street Ltd want to use the site of the demolished Padiham Primary School to create a residential development of 19 one-bedroom bungalows for supported living.
Vehicle access will be from Victoria Road.


The one acre near the heritage listed Gawthorpe Hall and Stocksbridge House will be laid out in four terraces.
Advertisement
Hide AdAdvertisement
Hide AdThe school was demolished in 2013 and at one point was earmarked for a 24-hour petrol station.
A planning officers report recommending approval subject to a developer’s cash contribution to public open space improvement says: “The site has a main road frontage onto Burnley Road to the north and to Victoria Road to the south.
“The proposed scheme has been amended since its original submission by an overall reduction in the number of units, removal of a two-storey block and changes to design of units.
“The frontage blocks to Burnley Road consist of a two terraces of four bungalows which are set back similar to the adjacent villa properties to the east of the site.
Advertisement
Hide AdAdvertisement
Hide Ad“All provide for one bedroom accommodation. Gate openings would be formed to each unit on Burnley Road.
“A small one bedroom staff unit with a parapet roof is sited at the site entrance. The purpose relates to the proposed use of the bungalows for supported living.
“The proposed bungalows will be managed by a registered provider and offered as affordable rent for assisted living.
“The proposed scheme has been designed to be single-storey only with a formal frontage to Burnley Road and the retention of the existing boundary wall and railings.“Natural stone and slate to the roof and some detailing, including the addition of chimneys, would help to provide some local identity.“The proposed development would be beneficial in providing new homes on a brownfield site at an accessible urban location.“It has been sensitively designed to take account of the close relationship of the site with adjacent heritage assets and would satisfactorily integrate into its surroundings.”
