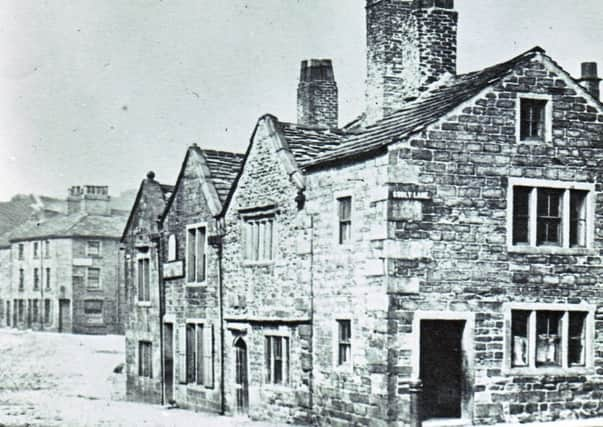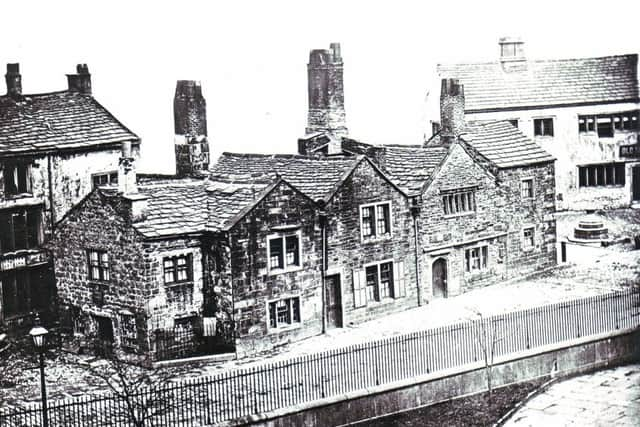A close look at the historic heart of Burnley


They show the building once at the very centre of Old Burnley. It was known as Cill House and combined a Market Hall, a bakery, a meeting place, a lock-up prison with at least two shops and, as you can see, a house or two.
The building stood in Church Street directly opposite St Peter’s. In fact, the first photo was taken from the roof of the chancel, or eastern end, of the church. The second photo is of the same building but is taken from ground level looking in the direction of the bridge which takes the road over Church Street. To the right, you might be able to make out a street sign which reads “Godley Lane”. The lane once led to one of Burnley’s open fields and Godley Lane is the old name for what we now know as Ormerod Road.
Advertisement
Hide AdAdvertisement
Hide AdThe first photo illustrates the fact very well that the building was not built at the same date. Notice the three gables on the Church Street elevation. The one to the right constitutes the oldest part of the structure. Here, the upper window of the gable is a mullion typical of the first part of the 17th Century or, perhaps a little earlier.


The lower window in that part of the building is much later as are the windows of the rest of Cill House. However, notice the chimney stack of the oldest part of the building. This is a massive structure which, like the other chimneys in the building, appears to have been extended with the addition of bricks. There is a photo of this chimney, showing it from the rear of the building and it is a truly impressive structure.
It is possible the extension of the height of this, and the other three chimneys, was the consequence of a little known piece of legislation in the 1850s which was passed so lingering factory smoke could be cleared from areas where people lived. However, the bricks used in the project look too small for that so it could be that this work was carried out at an even earlier date.
It is likely the building occupied a site which had been built on before. In the early part of its history Burnley was built, not of stone, like the buildings you see here, but of timber and wattle and daub. Roofs were made of timber and thatch, but here they were finished with reeds rather that straw. It was not until the later 16th Century that stone became the most common building material. Brick was later still.
Advertisement
Hide AdAdvertisement
Hide AdIt is thought the oldest part of Cill House might occupy the site of the former medieval bakery which is known to have existed in Burnley. In those days not everyone had a bread oven in their timber houses (they needed a stone elevation for that) so a large proportion of the bread required, together with facilities for roasting, were provided by a local baker. He might make his own bread for general sale but also would bake loaves made by others for a small charge. The baker would also roast meat for those who did not have the facilities for doing so at home.
There are a few comments that should be made about the building. Notice the wooden shutters on the windows of the middle gable. Lots of Burnley properties had shutters at ground floor level. They were not only to keep out the wind. There main purpose, it might surprise you to know, was to make the buildings, on which there were used, more secure. We tend to think we live in a lawless society when nothing is safe but, though there is crime today, exaggerated, to some extent, by the press, there was more petty crime in the past than some of you might have anticipated. Shutters were the 18th Century equivalent of the roller shutters we see all too frequently on shops and other modern business premises.
On the left elevation of Cill House, you can see a small property with a single chimney. This was once the tuck shop which served the needs of the boys of Burnley Grammar School which, in those days, stood at a site in Bank Parade. Many of the boys were boarders, living with families in the town, and it was at the “tuck shop” they spent their small allowances. The shop also appears to have stocked other things for sale so we might term it a “general store”.
Behind Cill House, to the left, is the former Parker’s Arms, today known as the Talbot. On the right of the picture is the Old Sparrow Hawk in its late 16th Century incarnation. We know there was an inn at this site before that when it was known as the Towneley Arms. In those days this building also served as the Church inn to which those who attended the Vestry, and other Church meetings, would retire once their business was over. There was another, but later, pub in the vicinity known as the New Sparrow Hawk.
Advertisement
Hide AdAdvertisement
Hide AdAgain on the right, notice the base of the 17th Century market cross and remains of the stocks just in front of it. There is a bollard, which can be seen on both pictures, near Cill House, which some have thought to be the remains of the old whipping post. The latter did not resemble the item of street furniture you can see here. For one, the bollard is not tall enough to be a whipping post, but Burnley did have a whipping post in a similar position though it had gone when this photo was taken.
Almost all the buildings shown in both pictures have now been consigned to history. Cill House was a victim of the building of Burnley’s first steam-powered tramways system in 1880. The Old Sparrow Hawk was demolished in the 1890s. The New Sparrow Hawk was pulled down in the 1930s. However, if you look at the second picture, the building on the left is still with us. It was built in 1837, the year Queen Victoria came to the throne. A lot has changed since then in this part of Burnley.