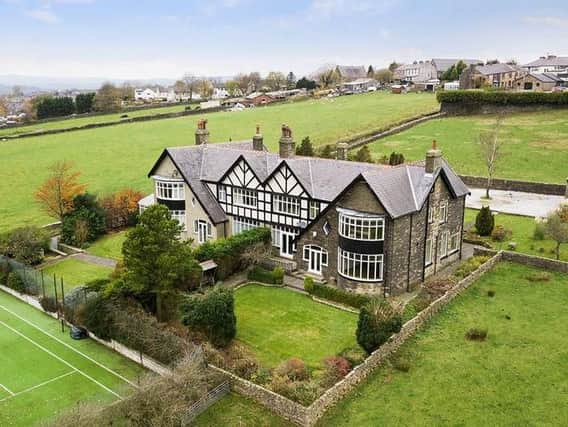The Mount: Tudor-style, £595,000 four-bed Burnley home... with a twist


Aptly named The Mount - Henry certainly mounted the heads of at least two of his desperately unfortunate other halves after having them beheaded - this property is a classic visage of hewn stone, steep gables, and... a tennis court? Okay, well, apparently Henry himself played a spot of whatever the 16th century's version of tennis was, so it fits the narrative I'm going with, so there.
Like the castle and keeps of yore, The Mount - on the market for £595,000 - is protected by an iron wrought gate. Granted, Henry's gates won't have been electrically activate-able via a cool little doodad that you keep in your car, but the fundamental principles are the same. Work with me here.
Advertisement
Hide AdAdvertisement
Hide AdA former mill owner's home - I'm sure they had mills in the 1500s, as well: all these similarities are frankly uncanny - which traces its roots back to the 1920s when our friend Henry had been dead just 410-ish years, The Mount boasts some pretty impressive views and knows it judging by the number of light airy windows the property offers. If you got it, flaunt it.
The home is accessed by a suave glass rear-entrance porch: an entrance vestibule if you will. Leading through to a sun room - perfect for the 10 days a year or so which our beloved Burnley enjoys cloudless weather - via the brainteaser-style tiled kitchen, not only does the ever-more impressive Mount offer any lucky residents access to a living room and a dining room, but a drawing room as well.
Who even knows what a 21st century drawing room is? No me, not you. Just use your imagination. I'm thinking indoor Jacuzzi. But keep the blue carpet: that's literally too cool to lose.
For those looking to stretch out in a more conventional setting that the downstairs Jacuzzi tub overlooking the East Lancastrian moors, the main living room itself has a charming bay window and a truly massive period centrepiece fireplace. You could practically climb the thing. But don't. Fireplaces are sometimes hot. Best not risk it.
Advertisement
Hide AdAdvertisement
Hide AdUpstairs, an open-plan staircase with a spindle balustrade takes you to the landing off of which you can explore the fanciest of fancies: a bathroom with a carpeted floor. I love a bathroom with a carpeted floor: it's just so impractical but at the same time so decadent. The feel of plush trim under your toes post-shower is damn good. And it seems to be a thing that houses use to have loads of, but modern properties have overlooked. I say bring it back.
#CarpetMyBathroom
Less of all that bathroom chat; check out the master bedroom. It's huge, partly owing to the fact that the main bathroom (sorry, more bathroom chat, I lied) is an en suite complete with twin vanity hand wash basins, but it's still a big room. More plush carpeting, too. Always good.
Outside, and there is one major thing which catches the eye and which is also for sale. Sure, the landscaped gardens across numerous littler bucolic spaces are lovely, the all-weather tennis court is just begging for a quick Wimbledon knockabout, and the two garages - one integral and one detached - offer plenty of space. But the real kicker is the adjoining semi-detached home.
Not to sound crass, but fancy turning two semis into one big one? If so, Blue Hills next door is available for sale at the same time with the same owner, making this building - while being a "former mill-owner's house" - a lot less run-of-the-mill indeed.
For more information, head to https://www.zoopla.co.uk/for-sale/details/50048713?search_identifier=11d8414d3edc22258fc0f145bbc01683