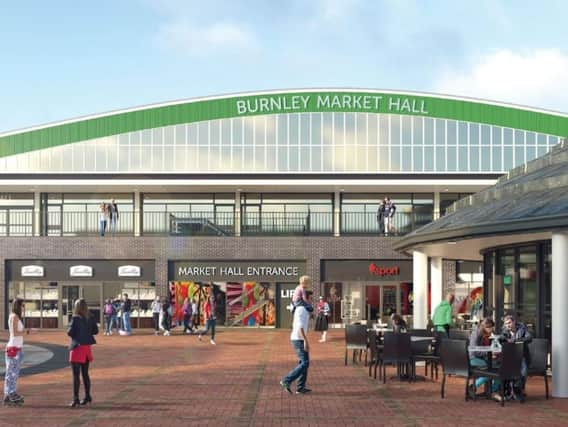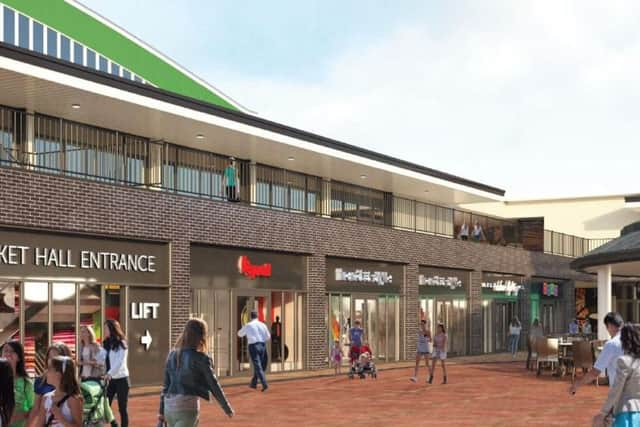Exciting images of future Charter Walk


As reported earlier on Tuesday in the Burnley Express, owners Addington Capital revealed the plans as it opened a public exhibition over the future make-up of the shopping centre.
The ambitious plan will focus on the facade of the Market Hall, centering on the removal of the huge outdoor staircase and the bringing forward of shop fronts on the ground below to create a more modern, open feel.
Advertisement
Hide AdAdvertisement
Hide AdAt present, the retail units are located underneath the walkway serving the Market Hall and the shop units above, which the owners makes them less attractive to shopper and tenants.


The proposals include the creation of a new staircase and lift to the Market Hall above, in place of the existing staircase which opens out directly onto Market Square.
A spokesman for Addington Capital said: “We are keen to attract new businesses and tenants into Charter Walk Shopping Centre, creating more choice for shoppers and supporting the local economy.
“Our proposals will create up to five new units of varying sizes, which would be suitable for a range of uses including food and drink, as well as retail shops, boosting the attractiveness of the units for potential tenants."
See Friday's Burnley Express for more.